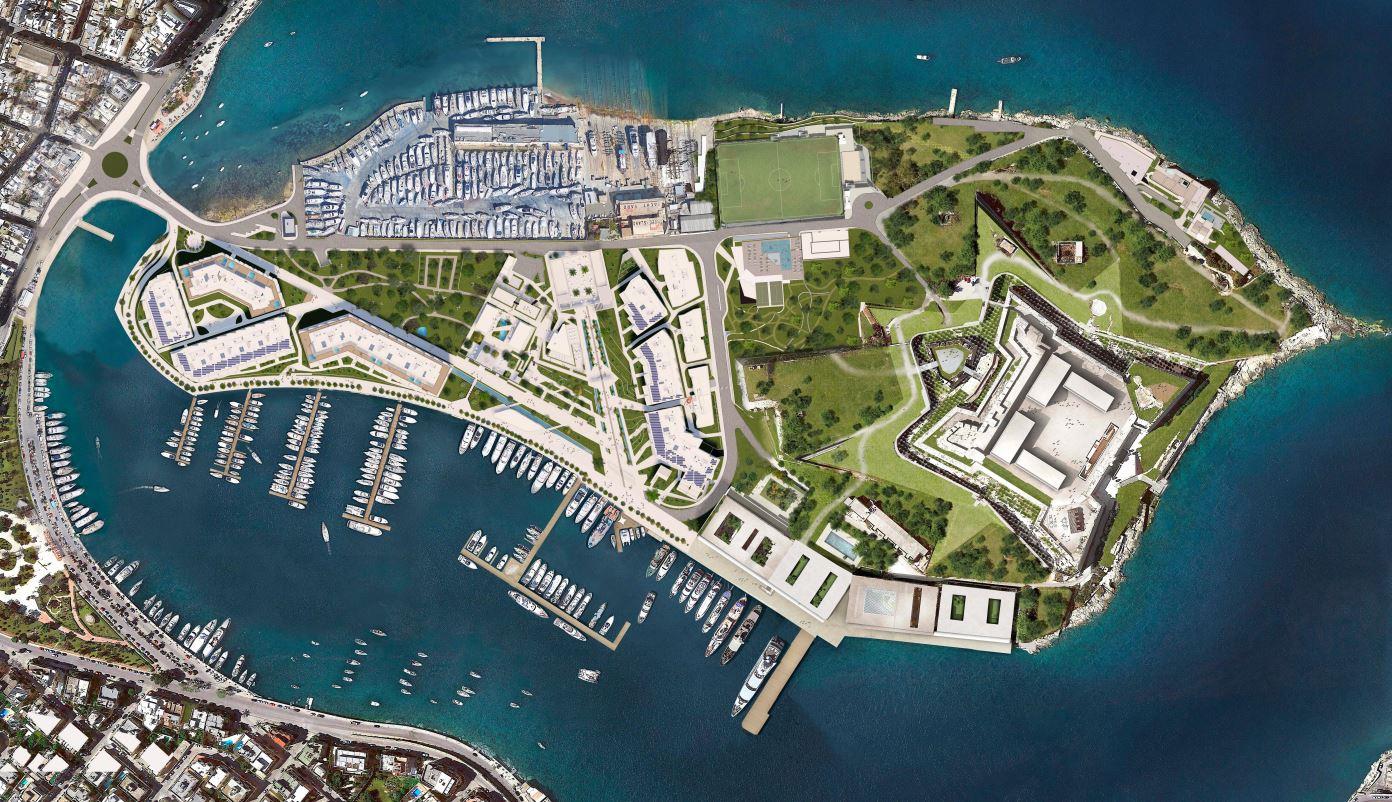By Architect Ivan Piccinino, Senior Project Manager, MIDI plc
Notwithstanding the development of Manoel Island has long been the subject of public debate, the revised masterplan offers a clearer, more compelling vision for its future, one where open spaces and heritage are the focus of this mixed-use development. MIDI’s proposal sets out to transform the island into a unique destination for Malta, defined by character, community, and cultural preservation.
At the heart of the revised masterplan is a significant reduction in the density of the development contemplated in the original permit. The footprint allocated to residential use has been scaled down, making room for vast public open spaces designed to reconnect people with the landscape. These spaces are more than aesthetic enhancements, they are places where families can gather, for communities to thrive, and for everyday life to unfold in an environment that invites relaxation, recreation, and reflection.
Today the planned residential component, including private outdoor areas and circulation, occupies just 20% of MIDI’s concession, out of which the footprint of the new buildings only occupies 8% of the concession.

In contrast, public open spaces now span 175,000 square metres, amounting to 63% of the concession. This includes two landmark areas, the 80,000-square-metre Glacis Park surrounding Fort Manoel, and a newly introduced 35,000-square-metre landscaped area stretching from the entrance bridge to the Lazzaretto quay.
An additional 18% of the site is occupied by heritage buildings, including the already restored Fort Manoel, the Lazzaretto, the Cattleshed, the Customs House, and the Admiralty Canteen, buildings which will continue to be carefully restored and given a new lease of life. Therefore, over 80% of MIDI’s concession will be dedicated to open public areas and heritage buildings, creating an extraordinary blend of open spaces, history, and thoughtful development which will be unique for Malta.
As part of the first phase of the development, MIDI is prioritising the rehabilitation of the Fort Manoel glacis to improve the existing Glacis Park which will truly transform this space into an 80,000-square-meter public park, equivalent in size to eleven football pitches. This transformation will offer more accessible areas for walking, exercise, and relaxation, while enhancing public access to popular swimming spots with breathtaking views of Valletta.
In collaboration with the Superintendence of Cultural Heritage, archaeological discoveries uncovered during a four-year site investigation have also reshaped the masterplan. A section on the island’s southern edge, previously intended for residential use, will now become a new 35,000-square-metre open space, featuring public plazas, an indigenous garden and a meditation garden enhancing the memory of these archaeological finds. History will be reconstructed not just through the sensitive restoration of the unique Cattleshed, the oldest standing building on Manoel Island, but also by reinstating the memory of the historic Bovile route. This route which re-lives the memory of the livestock being taken to quarantine, from the waterfront, to the Cattleshed will be transformed into one of the main pedestrian thoroughfares of the development.
This careful balance between public access and cultural conservation creates a sustainable development where the emphasis is on people, not vehicles. A pedestrian-priority approach will shape a vibrant, accessible streetscape that connects open spaces with historical landmarks in a cohesive environment.
In my opinion Manoel Island’s masterplan represents a bold and thoughtful alternative of a privately funded, mixed-use development project rich in heritage and dedicated to creating one of Malta’s largest public parks.
